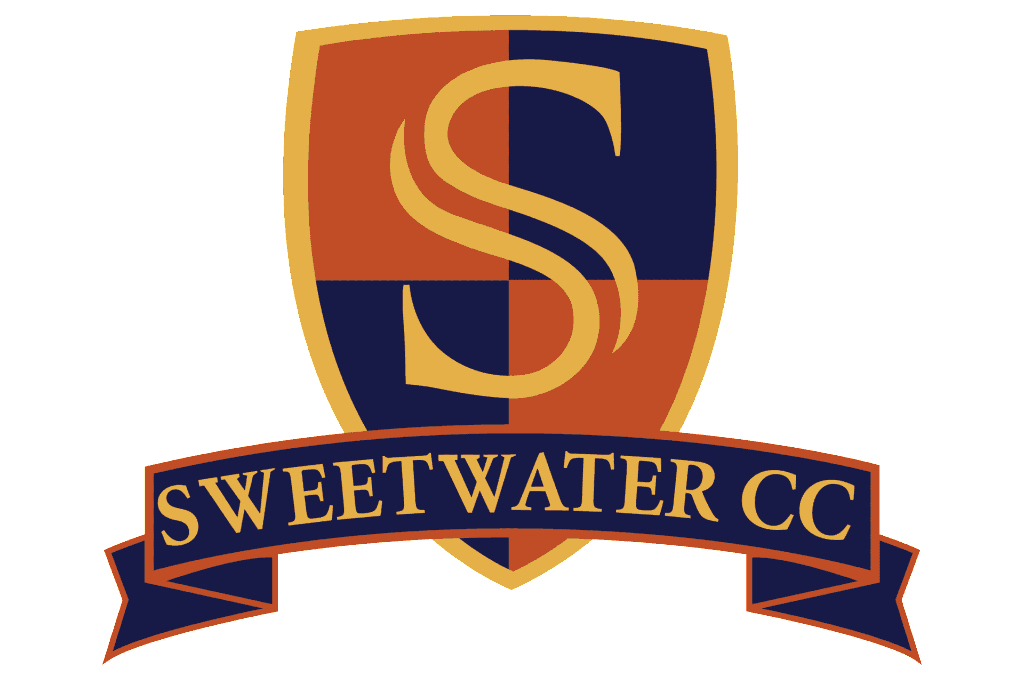Facilities
Our Event Rooms
The Grand Ballroom
Located on the first level of the club, the Grand Ballroom has three walls of floor to ceiling windows, giving a spectacular view of the golf course and ponds. With crystal chandeliers and such a great view, the Grand Ballroom is perfect for any grand party you want to host.
CAPACITY & INFORMATION- Capacity: 300 with round tables
- 250 with round tables and a dance floor
- Dimensions: 47’ x 75’ - 3,525 sqft
- Capacity: 300 with round tables
- 250 with round tables and a dance floor
- Dimensions: 47’ x 75’ - 3,525 sqft
The 4400
Located directly in front of you as you walk into the club, 4400 Bar & Grill has floor to ceiling windows, giving a spectacular view of the golf course. It is one of our most popular rooms and is available with restrictions. Call for details.
CAPACITY & INFORMATION- Capacity: 80 with just seating
- Capacity: 80 with just seating
Salons A & B
Salons A & B can be used as one spacious
room or divided into two separate spaces.
This versatile setting is ideal for luncheons, showers, meetings, and cocktail receptions.
CAPACITY & INFORMATION- Capacity: Banquet - up to 60 people
- Dimensions:
- Salons A&B 18’ x 59’ | 1,062 sqft
- Salon A 18’ x 25’ | 450 sqft
- Salon B 18’ x 34’ | 612 sqft
- Capacity: Banquet - up to 60 people
- Dimensions:
- Salons A&B 18’ x 59’ | 1,062 sqft
- Salon A 18’ x 25’ | 450 sqft
- Salon B 18’ x 34’ | 612 sqft
The Loft
Located on the 3rd floor, this is our most private room. It is great for meetings during the day and dance parties at night.
CAPACITY & INFORMATION- 60 at rounds
- 40 at rounds with a dance floor
- 30 with a conference table
- 60 at rounds
- 40 at rounds with a dance floor
- 30 with a conference table
The Cellar 44
Located on the first level of the club, off of the lobby, this room is ideal for small company meetings or private parties
CAPACITY & INFORMATION- Maximum of 12 people
- Maximum of 12 people
We invite you to come and experience everything Sweetwater CC has to offer.
Call our Catering Director Michelle Crain at 281.980.4100 Ext 886, Cell 832.771.3464 or email mcrain@sweetwatercc.com today to Request Information and allow us
to show you our celebrated tradition of elegance and fine service.


